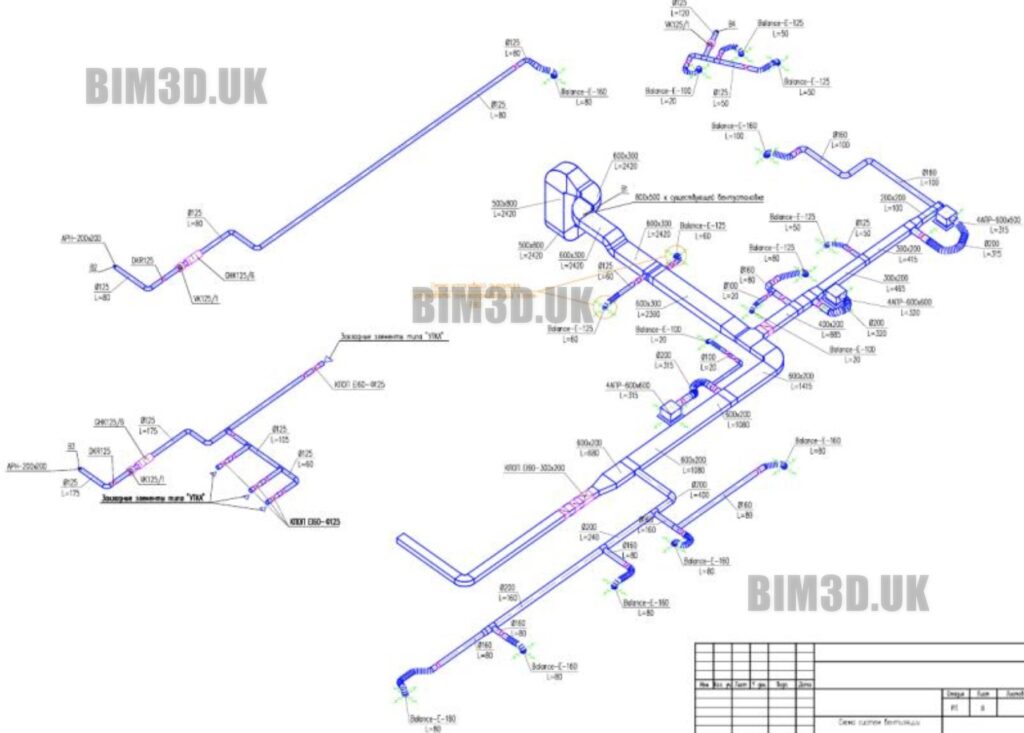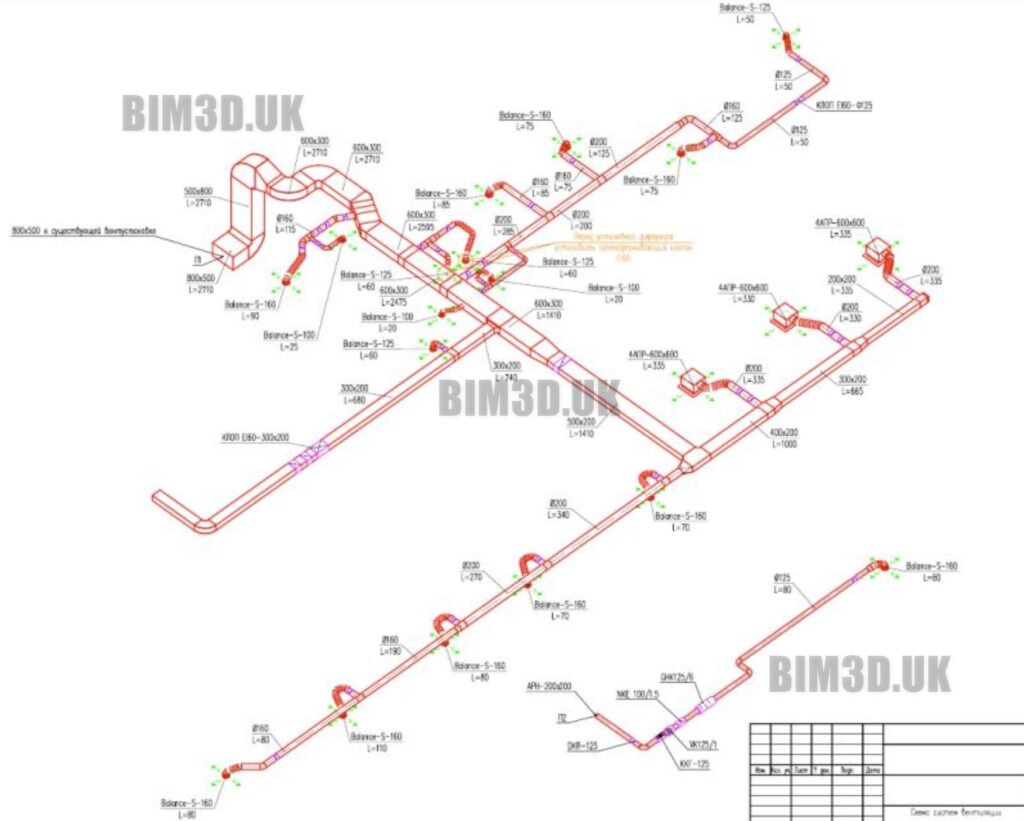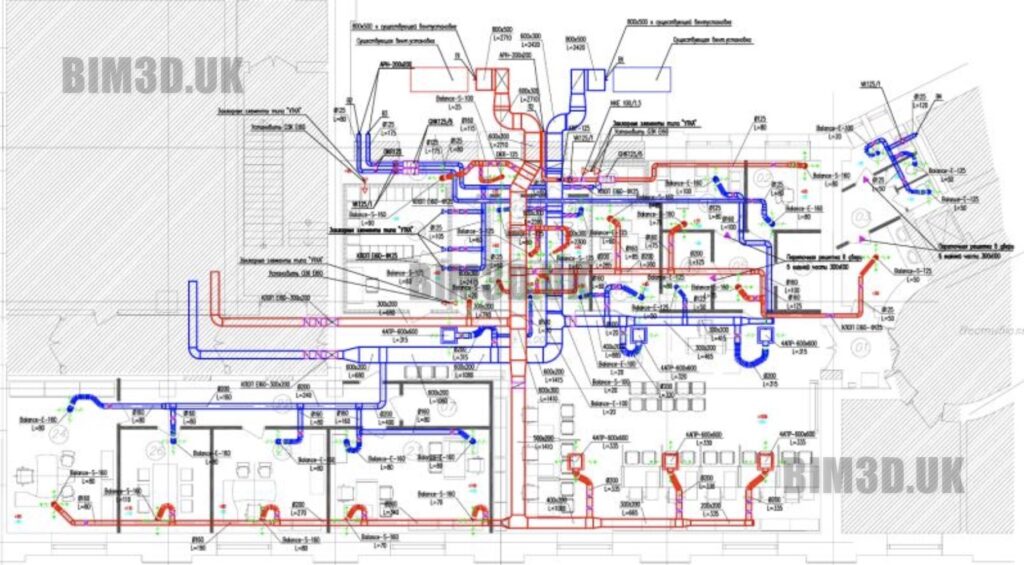Ventilation & Air Conditioning BIM REVIT in London
Prime Ventilation & Air Conditioning BIM Services in London
We are your trusted partner for Building Information Modeling (BIM) solutions in London, specializing in high-quality ventilation and air conditioning system designs using Autodesk Revit. Our mission is to streamline your construction projects across London and the central counties, ensuring speed, precision, and seamless coordination for architects, contractors, and facility managers in the region. With a focus on delivering exceptional results in London’s dynamic construction landscape, we tailor our services to meet the unique demands of projects in the capital and surrounding areas.
Ventilation & Air Conditioning Systems in London
We engineer state-of-the-art ventilation and air conditioning systems that prioritize occupant comfort and energy efficiency for buildings throughout London and the central counties. Our comprehensive 3D Revit models meticulously map out ductwork, equipment, and airflow, ensuring crystal-clear communication among your London-based project team. Designed to comply with stringent industry standards, our solutions optimize performance for projects of any scale, from small developments in central London to large-scale constructions across the central counties. By minimizing errors and enhancing efficiency, we help your London projects stay on schedule and within budget.
Partner with us to transform your vision into reality with BIM-driven ventilation and air conditioning designs tailored for London and the central counties. Our expertise ensures your projects save time, reduce costs, and deliver outstanding results, meeting the high standards expected in London’s competitive construction market.


